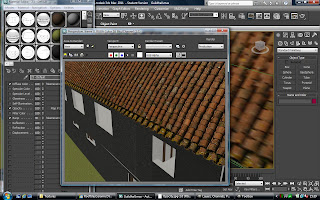To model the guildhall I set up reference plates using the floor plans that had been collected and traced the outline of these using spline lines. I did this for the top and bottom floor.
Next I added an extrude modifier to see how they would look once extruded and then set up the reference plates for the side of the guildhall.
I scaled the planes and positioned them so that they matched the size of the floor plan. I used a box to make sure that the building was the right size.
I adjusted the extrude value in the extrude modifier until it was correct with the reference plates of the side of the guildhall and then moved the upper floor into place on top of the ground floor.
Next I converted the spline to an editable poly and filled in the gaps that I had left for doors and windows using the snap to vertex tool and create in polygon mode. The extrude modifier was removed as it cannot be used on an editable poly.
I made sure each of the sections was a quad and then used the extrude tool to extrude the polygons for the floor plan up to the height of the bottom of the first window. I extruded this up to the top of the window and then to the top of the ground floor.
Next using the side guides I deleted the polygons where windows and door would be. As I had extruded up to the bottom of the window there was a polygon placed correctly to remove the window.
I then used snap to vertex and create polygons to fill in around the doors and windows.
I did the same for the top floor. Shown are the windows for the church side of the guildhall.
Next I used the road side guide to create the windows for the front this time if there was not a edge loop below the window I used swift loops to add another loop where needed.
This allowed me to delete the polygons in the same way to create the windows.
Above the windows for the front of the building are also shown.
To create the roof I used a box and scaled it to size using the reference guides. I converted the shape to an editable poly and joined the vertices at the top to create the roof. I then moved vertices to create the shape of the roof.
So far modelling the guildhall has gone well. What needs to be done now:
- In different reference images the roof shape is different and this is also different from the way the roof looks now. We need to find out what one is the correct roof shape before it can be modeled in more detail.
- The two floors fit together quite well although parts of the top floor are slightly out of line with the ground floor. Using snap to vertex it will be quite easy for these to be lined up.
-
On the north side the diagonal wall on the top floor looks like it is in the wrong place as it doesn't line up as expected with the wall of the ground floor. This may be a problem with the floorplan, the modelling or because it
is an old building and the parts look wrong but that may be how it
is supposed to be. The wall on the top floor could probably be adjusted so that the two floors fit together nicely.
- As the guildhall is situated on a hill the bottom of the guildhall model
will have to be extended on the road side as I have not yet included
this in the model.

Above the basic shape of the guildhall model is shown. This is how the model looks at the moment more work will need to be done to add more detail.









































